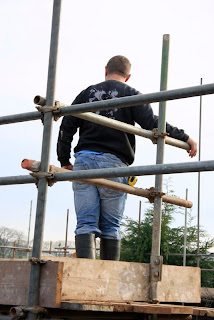The hottest day of 2011 dawned and our timber frame arrived on site at 8am...I had a lump in my throat driving up to the plot this morning.


The guys who would be erecting the frame were pumped up and ready to go....hmmm...


...but within minutes work began and our biggest glulam (structural beam) was unloaded first (only one hairy moment when the scaffolding looked like it was about to fall over). It was soon safely stored for use at a later date on top of the scaffolding.


Look how big it is...

The rest of the ground floor soon followed and the lorry was unloaded in about half an hour.


The lorry then returned to Exeter to pick up load 2 of 3 and the guys began putting up Our First Wall!! Wall No. 1 for prosterity was the utility room...aka Jack's room!

The rest of the pieces of the "life size jigsaw" were quickly put together...

...despite some vertical shortcomings they worked like a tactical SAS team!!

Quick check of the plans and one whole side was done. Easy does it with the living room wall - it is mostly window, which you would think made it lighter, but apparently not!!


At this point I had to return to work to earn some pennies to pay for all this timber so I had to leave Andy and his team to it, after a quick detour via Drew's for an 11am treat (warm from the oven!!)
I then spent 4 hours at work trying to concentrate whilst counting down the hours until I could return to see the progress......
















































